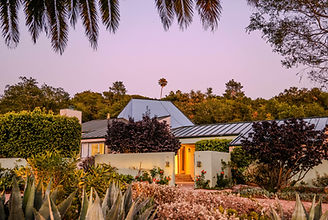For Your Consideration:
520 Barker Pass Road



THE STORY
520 Barker Pass Road, Santa Barbara CA 93108 [Montecito]:
August 3, 2025
Artistic Sanctuary nestled in the tranquil hills of Montecito, this 5-bedroom, 4-bath mostly single-story modern home is designed to awaken the imagination and nourish the soul while remaining practical and functional. Its layout flows like a river—graceful, yet grounding.
Six patio spaces are portals to wilderness: nature is easily accessible through all bedrooms. Whether journaling by sunlit windows, composing music in the garden after a swim in the azure pool, or simply daydreaming in the quiet hush of morning, this sanctuary invites creativity and deep rest. Blending modern design with refined elegance, natural beauty, and flexible living across 3,264 square feet, it is a timeless and unique retreat and family home.
Designed in 1979 by celebrated architect Bob Easton—whose clients have included Barbra Streisand, Jane Fonda, Michael J. Fox, Michael Douglas and Beach Boys legends Brian Wilson and Mike Love—this home is a gem within the Montecito Cold Spring School District.
A sidewalk-lined path leads directly to one of California’s top-ranked public schools, offering both safety and charm for daily walks. Each of the five bedrooms is thoughtfully crafted to balance elegance and comfort. Easton’s architectural philosophy—how a home can serve the Earth, the community, and spirit—lives in every corner of this design.
The stone and stucco exterior, metal roof ready for solar panels, and expansive mountain views create a seamless bond with nature. Inside, Italian marble, white limestone, and travertine flooring complement bamboo and carpeted areas. A fireplace anchors the great room, while the formal dining room—with a built-in wet bar—becomes a harbor for connection and celebration. The adjacent library or music room is a softly lit retreat with views of the Montecito landscape.The kitchen is both elegant and efficient, with a pass-through window encouraging conversation while preserving the cook’s sanctuary from the lively great room and adjoining deck with phenomenal Mountain View. A walk-through pantry and nearby laundry area enhance the home’s effortless functionality.
The home’s co-designer and longtime owner, Louise "Closet Lady" Gerber, is a local artist and craftsperson who has built over 1,000 closets . She proudly claims this home has more drawers than any other on the market—with 34 in the kitchen, 24 in the master bath, and ample storage throughout. Much of Louise's abstract art was used in the decorating and is for sale: touring this house is like visiting an art gallery! Three centrally located bedrooms offer a secure, family-friendly layout while preserving privacy through a shared hallway and patio.
The spacious primary suite includes two walk-in closets—one previously used as a writing room/office. The bathroom features double sinks, on with a crystal counter top, a long mirror reflecting the greenery outside, and a separate shower/commode room with Italian tile.Two attached studios add privacy and flexibility. Integrated with the main house, balance intimacy and independence.
The two-story east studio features a bedroom, bathroom, kitchen, and sitting area with separate entrances—ideal for guests, extended family, or work-from-home needs.
The west studio above the garage includes two rooms, a remodeled bath with river rock flooring, sliding barn door with built-in bookshelf, kitchen sink, counter, and large windows overlooking the Montecito landscape. A future tree-top deck could further expand the space.
The nearly one-acre property is lush and layered, filled with agave, succulents, flowering plants, and mature trees. Only half is developed, leaving ample room for a second home, greenhouse, chicken coop, orchard, or terraced garden or leave as it is now, an enchanted forest.
A fossil-tiled entryway makes a striking first impression, while five patios invite seamless indoor-outdoor living. Every element—from natural beauty to untapped potential—supports a lifestyle of creativity, rooted in history and open to new possibilities. At the center of the grounds lies a sparkling organic-shaped pool, heated year-round by eco-conscious solar panels. A stone circular driveway and second drive lead to a two-car garage with parking for up to 14 vehicles, including RV or boat space. Recent upgrades include fresh interior paint, a new furnace, three-year-old water heater, and updated lighting and outlets—enhancing comfort and move-in readiness.On a level street and close to downtown Santa Barbara, Coast Village Road, and Montecito’s Upper Village, the home is also just minutes from Butterfly and East Beach.
With nearby trails, shops, and top schools, 520 Barker Pass Road offers beauty, versatility, and inspiration in equal measure—a canvas for inspired living where every corner holds the promise of serenity and discovery.










